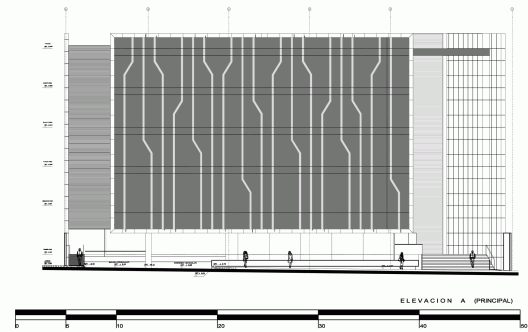
Architects: Metropolis Location: Lima, Peru Project Year: 2012 Project Area: 17,000 sqm Photographs: Juan Solano
This new building has been designed as a campus built around a circular space on 5 levels. Here, the Economics Specialty for Pre grade will be developed.
The proximity of this building to the University Campus allows students use some areas of the main venue, such as: the library, computer labs, workshops, staff rooms and recreation areas. Also, the auditorium, magna classrooms and showrooms of the new building will be available.

The project is located in an area of 2,000.00 m². 100% of the building is destined for educational purposes. The first floor are located the reception hall, exhibition areas and a cafeteria. On the second floor you can find the administrative offices and classrooms. Finally, from the third to the fifth floor are located more classrooms and two lecture halls.

On the first, second and third basement the areas for the auditorium and parking are located. On the fourth basement you find service and parking areas, on basements 5 and 6 also parking areas and finally, basement 7 is designated for technical areas.

The building is articulated at all levels through some vertical circulation cores; one with three lifts, a load elevator and 6 stairs. These ladders are used for evacuation routes.
































































